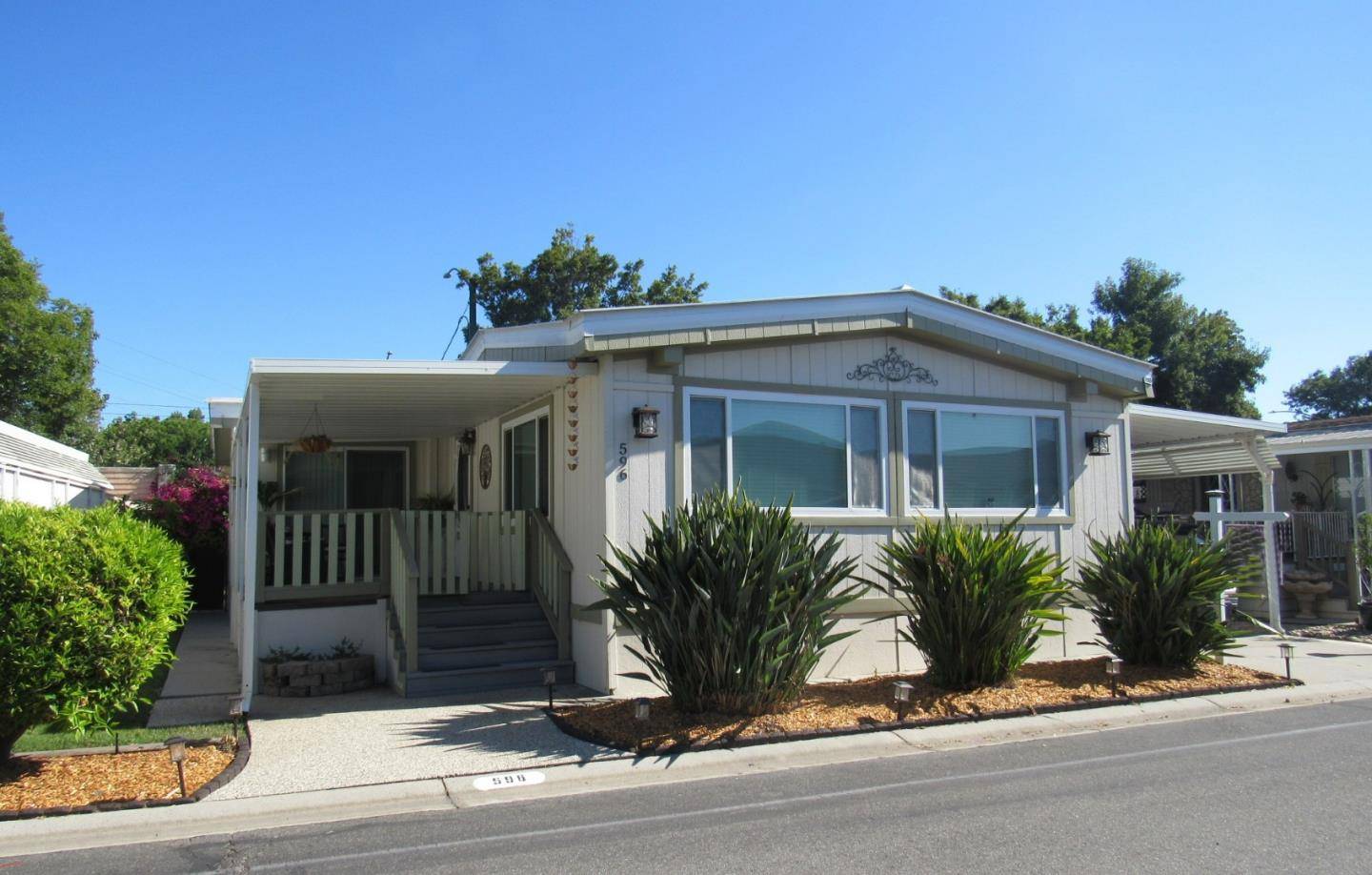1225 Vienna DR 596 Sunnyvale, CA 94089
UPDATED:
Key Details
Property Type Mobile Home
Sub Type Triple Wide Mobile Home
Listing Status Active
Purchase Type For Sale
Square Footage 1,704 sqft
Price per Sqft $193
MLS Listing ID ML82014191
Bedrooms 3
Full Baths 2
Year Built 1975
Property Sub-Type Triple Wide Mobile Home
Property Description
Location
State CA
County Santa Clara
Area Sunnyvale
Building/Complex Name Plaza del Rey
Rooms
Family Room Separate Family Room
Other Rooms Laundry Room, Office Area
Dining Room Dining Area in Living Room
Kitchen Cooktop - Gas, Countertop - Granite, Dishwasher, Exhaust Fan, Garbage Disposal, Hood Over Range, Microwave, Oven - Built-In, Oven - Gas, Pantry Cabinet, Refrigerator
Interior
Heating Central Forced Air
Cooling Ceiling Fan, Central AC
Flooring Carpet, Laminate
Fireplaces Type None
Laundry Washer / Dryer
Exterior
Parking Features Carport , Covered Parking, Guest / Visitor Parking, Off-Street Parking, Tandem Parking
Community Features BBQ Area, Billiard Room, Car Wash Area, Club House, Community Pool, Conference Facilities, Garden / Greenbelt / Trails, Gym / Exercise Facility, Playground, Recreation Room, RV / Boat Storage
Utilities Available Individual Electric Meters, Individual Gas Meters
Roof Type Foam
Building
Sewer Sewer - Public
Water Public
Others
Restrictions Age - No Restrictions,Board / Park Approval,Family Park,Pets - Cats Permitted,Pets - Number Restrictions, Senior Community (1 Resident 55+)
Miscellaneous Skylight
Space Rent $1,866
Special Listing Condition Not Applicable





