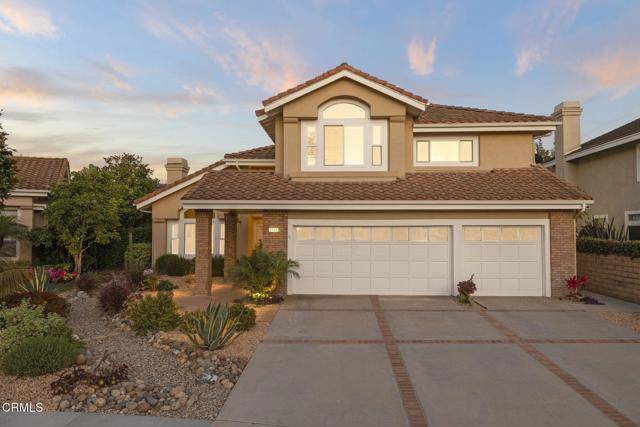2106 Fox Den CT Oxnard, CA 93036
UPDATED:
Key Details
Property Type Single Family Home
Sub Type Single Family Home
Listing Status Active
Purchase Type For Sale
Square Footage 3,304 sqft
Price per Sqft $431
MLS Listing ID CRV1-31039
Style Traditional
Bedrooms 4
Full Baths 3
HOA Fees $155/mo
Year Built 1989
Lot Size 6,751 Sqft
Property Sub-Type Single Family Home
Source California Regional MLS
Property Description
Location
State CA
County Ventura
Area Vc31 - Oxnard - Northwest
Rooms
Family Room Separate Family Room, Other
Dining Room Breakfast Bar, Formal Dining Room
Kitchen Dishwasher, Microwave, Other, Oven - Double
Interior
Heating Forced Air, Gas, Central Forced Air
Cooling Central AC, Other
Fireplaces Type Electric, Family Room, Gas Burning, Living Room, Primary Bedroom
Laundry In Laundry Room
Exterior
Parking Features Attached Garage, Garage, Gate / Door Opener
Garage Spaces 3.0
Fence Other, 2
Pool 31, None
View None
Roof Type Tile
Building
Lot Description Corners Marked
Foundation Concrete Slab
Water Heater - Gas, District - Public
Architectural Style Traditional
Others
Tax ID 1790152715
Special Listing Condition Not Applicable
Virtual Tour https://listing.upmarket.media/sites/xabkjbm/unbranded





