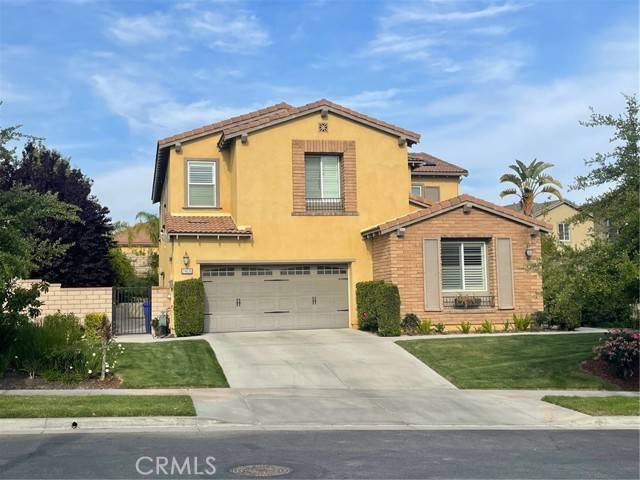28626 Stonegate CT Valencia, CA 91354
UPDATED:
Key Details
Property Type Single Family Home
Sub Type Single Family Home
Listing Status Active
Purchase Type For Sale
Square Footage 3,152 sqft
Price per Sqft $412
MLS Listing ID CRSR25121950
Bedrooms 5
Full Baths 4
Half Baths 1
HOA Fees $155/mo
Year Built 2014
Lot Size 8,268 Sqft
Property Sub-Type Single Family Home
Source California Regional MLS
Property Description
Location
State CA
County Los Angeles
Area Vlwh - Valencia West Hills
Zoning LCA25*
Rooms
Dining Room Formal Dining Room, In Kitchen
Kitchen Dishwasher, Microwave, Oven - Gas
Interior
Heating Central Forced Air
Cooling Central AC
Fireplaces Type Family Room
Laundry Upper Floor
Exterior
Parking Features Garage, Side By Side
Garage Spaces 3.0
Fence 2
Pool Community Facility
Utilities Available Underground - On Site
View Hills
Roof Type Concrete
Building
Foundation Concrete Slab
Water Private
Others
Tax ID 2810129031
Special Listing Condition Not Applicable





