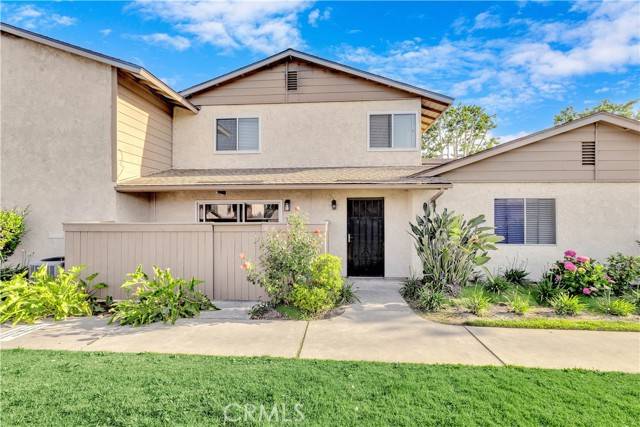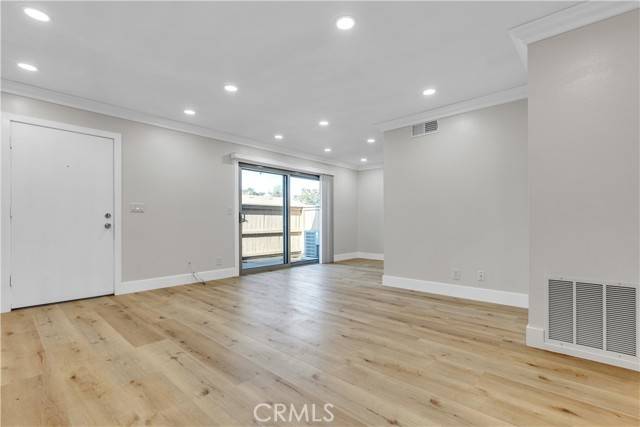See all 25 photos
Listed by PRISCILLA CHANG • eXp Realty of Greater L.A. Inc
$550,000
Est. payment /mo
2 Beds
2 Baths
980 SqFt
Active
1425 Forest Glen DR 159 Hacienda Heights, CA 91745
REQUEST A TOUR If you would like to see this home without being there in person, select the "Virtual Tour" option and your agent will contact you to discuss available opportunities.
In-PersonVirtual Tour
UPDATED:
Key Details
Property Type Condo
Sub Type Condominium
Listing Status Active
Purchase Type For Sale
Square Footage 980 sqft
Price per Sqft $561
MLS Listing ID CRWS25118824
Bedrooms 2
Full Baths 2
HOA Fees $423/mo
Year Built 1972
Lot Size 12.852 Acres
Property Sub-Type Condominium
Source California Regional MLS
Property Description
Just Listed! Your Dream Home Awaits in the Heart of Hacienda Heights 1425 Forest Glen, #159, Hacienda Heights, CA Welcome to a beautifully maintained and thoughtfully updated home in the highly desirable gated community of Countrywood Village East. This charming 2-bedroom, 2-bath residence combines modern comfort with everyday convenience in one of the most peaceful neighborhoods of Hacienda Heights. Step inside and be greeted by a bright, open layout with stylish laminate wood flooring, fresh natural light, and a welcoming atmosphere perfect for relaxing or entertaining. The updated kitchen boasts ample cabinetry, clean countertops, and an ideal layout for home cooking and hosting. Enjoy your own private outdoor patio, perfect for morning coffee or evening relaxation. This home also features central A/C, in-unit laundry hookups, and assigned covered parking with plenty of guest parking nearby. Community highlights include: . Sparkling swimming pool & spa . Beautifully landscaped green spaces . Gated entry for added privacy . HOA covers water and trash services Perfectly located near top-rated schools, shopping centers like 99 Ranch Market, dining, parks, and with easy freeway access-this home is a rare gem in an unbeatable location.
Location
State CA
County Los Angeles
Area 631 - Hacienda Heights
Zoning LCR3*
Interior
Heating Central Forced Air
Cooling Central AC
Fireplaces Type None
Laundry 38
Exterior
Garage Spaces 1.0
Pool Community Facility
View None
Building
Water District - Public
Others
Tax ID 8207003192
Special Listing Condition Not Applicable

© 2025 MLSListings Inc. All rights reserved.




