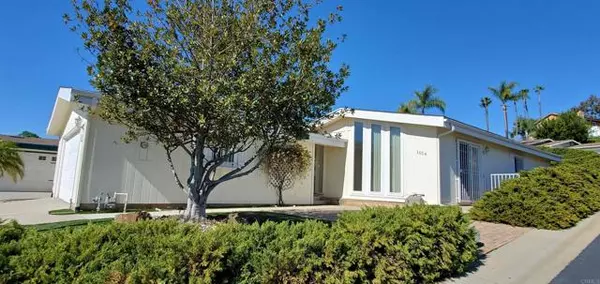See all 24 photos
$445,000
Est. payment /mo
2 BD
2 BA
1,440 SqFt
New
1014 Yuma Escondido, CA 92026
REQUEST A TOUR If you would like to see this home without being there in person, select the "Virtual Tour" option and your agent will contact you to discuss available opportunities.
In-PersonVirtual Tour
UPDATED:
02/22/2025 05:13 PM
Key Details
Property Type Mobile Home
Listing Status Active
Purchase Type For Sale
Square Footage 1,440 sqft
Price per Sqft $309
MLS Listing ID CRNDP2501710
Bedrooms 2
Full Baths 2
HOA Fees $185/mo
Originating Board California Regional MLS
Year Built 1986
Lot Size 5,105 Sqft
Property Description
ERROR ENTRY/WRONG CATEGORY. See Manufactured On Land. Featuring an attached two car garage and permanent foundation (433A), this home offers a desirable inside corner location close to the community clubhouse and pool/BBQ! New flooring installed and most of the interior was just freshly painted (except utility room & closets). Enjoy the privacy a corner lot affords. This light open interior features a front living room looking out to the easy care front yard with artificial turf, dining area with built-in cabinetry and kitchen with Bosch gas cooktop with pull-out drawers below, double oven, new disposal, plenty of cabinetry and sit up to counter. The primary suite is separately located and features a large walk-in closet including central built-in cabinetry/shelving and adjacent bath with walk-in shower, oval tub, dual sinks with vanity area in the center, and plenty of cabinetry. The utility room has washer and dryer hookups, sink and desk area with plenty of cabinetry! Ceiling fans in living rm, dining area & both bedrooms. Numerous upgrades through the years include new glass in front 3 windows and stationary side of slider 2025, copper plumbing in 2017 (except in utility rm to washer hookup), replaced permanent foundation 2016 incl new piers/posts, new AC in 2021 incl Hard St
Location
State CA
County San Diego
Area 92026 - Escondido
Interior
Heating Forced Air, Gas
Cooling Central AC
Laundry Other, 38
Exterior
Garage Spaces 2.0
Pool Community Facility
View None
Roof Type Composition
Building
Story One Story
Foundation Other, Permanent
Others
Tax ID 2267611500
Special Listing Condition Not Applicable
Virtual Tour https://www.propertypanorama.com/instaview/crmls/NDP2501710

© 2025 MLSListings Inc. All rights reserved.
Listed by Cindy Waasdorp • Berkshire Hathaway HomeService




