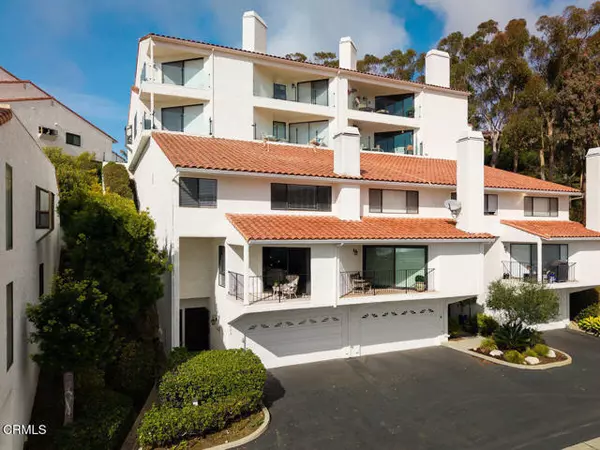903 Vallecito DR Ventura, CA 93001
UPDATED:
02/22/2025 05:09 PM
Key Details
Property Type Condo
Sub Type Condominium
Listing Status Active
Purchase Type For Sale
Square Footage 1,500 sqft
Price per Sqft $772
MLS Listing ID CRV1-28167
Style Ranch
Bedrooms 2
Full Baths 2
Half Baths 1
HOA Fees $620/mo
Originating Board California Regional MLS
Year Built 1981
Property Sub-Type Condominium
Property Description
Location
State CA
County Ventura
Area Vc29 - Hillside Above Poli St./ Foothill Rd
Rooms
Dining Room Breakfast Bar, Formal Dining Room
Interior
Heating Central Forced Air
Cooling Whole House / Attic Fan
Fireplaces Type Gas Starter
Laundry In Garage
Exterior
Garage Spaces 2.0
Fence None
Pool Pool - Heated, Other, Spa - Community Facility
View Hills, Ocean, Panoramic
Building
Story Three or More Stories
Water District - Public
Architectural Style Ranch
Others
Tax ID 0720240365
Special Listing Condition Not Applicable





