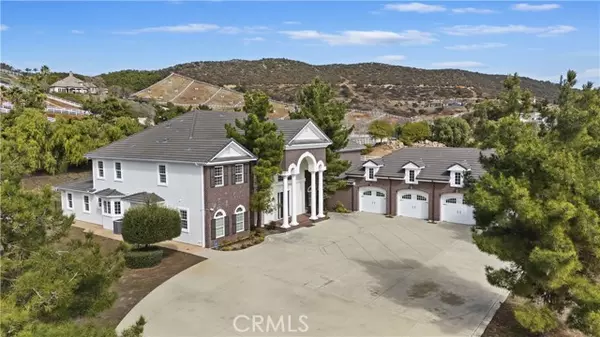38433 Via Huerta Murrieta, CA 92562
UPDATED:
02/11/2025 01:46 PM
Key Details
Property Type Single Family Home
Sub Type Single Family Home
Listing Status Active
Purchase Type For Sale
Square Footage 7,538 sqft
Price per Sqft $503
MLS Listing ID CRSW25004067
Style Colonial
Bedrooms 5
Full Baths 5
Half Baths 2
HOA Fees $90/mo
Originating Board California Regional MLS
Year Built 2007
Lot Size 5.960 Acres
Property Sub-Type Single Family Home
Property Description
Location
State CA
County Riverside
Area Srcar - Southwest Riverside County
Zoning R-A-5
Rooms
Family Room Separate Family Room, Other
Kitchen Dishwasher, Freezer, Garbage Disposal, Other, Oven - Double, Pantry, Oven Range - Built-In, Refrigerator
Interior
Heating Central Forced Air
Cooling Central AC
Fireplaces Type Dining Room, Family Room, Living Room, Primary Bedroom, Outside, Den
Laundry In Closet, In Laundry Room, Other, Upper Floor
Exterior
Parking Features Garage, Gate / Door Opener, RV Access
Garage Spaces 4.0
Fence 22
Pool Pool - Gunite, Pool - Yes, Spa - Private
View Hills
Roof Type Tile
Building
Sewer Septic Tank / Pump
Water District - Public
Architectural Style Colonial
Others
Tax ID 928140035
Special Listing Condition Not Applicable
Virtual Tour https://www.tourfactory.com/idxr3189140





