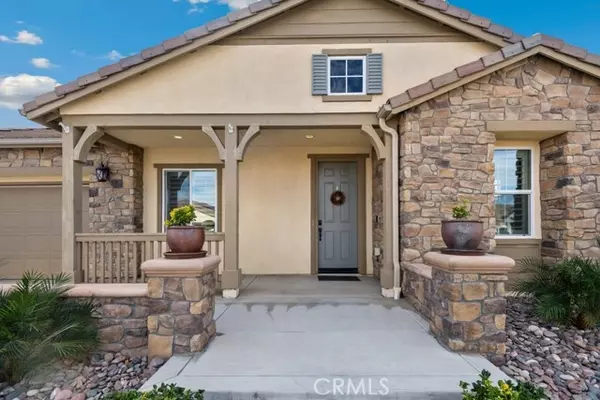25863 Prospector CT Menifee, CA 92584
UPDATED:
02/10/2025 06:34 PM
Key Details
Property Type Single Family Home
Sub Type Single Family Home
Listing Status Active
Purchase Type For Sale
Square Footage 2,504 sqft
Price per Sqft $279
MLS Listing ID CRSW25025823
Bedrooms 3
Full Baths 3
HOA Fees $137/mo
Originating Board California Regional MLS
Year Built 2015
Lot Size 8,276 Sqft
Property Sub-Type Single Family Home
Property Description
Location
State CA
County Riverside
Area Srcar - Southwest Riverside County
Rooms
Family Room Other
Dining Room Breakfast Bar, Other
Kitchen Dishwasher, Garbage Disposal, Microwave, Other, Oven - Self Cleaning, Pantry, Exhaust Fan, Refrigerator, Oven - Gas
Interior
Heating Gas, Central Forced Air
Cooling Central AC, Whole House / Attic Fan
Flooring Laminate
Fireplaces Type Gas Burning, Living Room
Laundry Gas Hookup, In Laundry Room, 30, Other
Exterior
Parking Features Garage, Other
Garage Spaces 3.0
Fence Other
Pool Pool - In Ground, 21, Community Facility, Spa - Community Facility
View Hills
Roof Type Tile
Building
Story One Story
Water Heater - Gas, District - Public
Others
Tax ID 358522051
Special Listing Condition Not Applicable
Virtual Tour https://my.matterport.com/show/?m=i23Pej35qn2&mls=1





