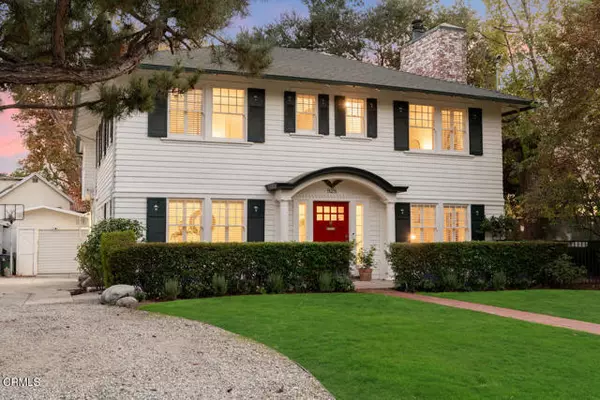See all 71 photos
$1,550,000
Est. payment /mo
3 BD
2 BA
2,712 SqFt
New
928 E Elizabeth ST Pasadena, CA 91104
UPDATED:
11/22/2024 07:05 AM
Key Details
Property Type Single Family Home
Sub Type Single Family Home
Listing Status Active
Purchase Type For Sale
Square Footage 2,712 sqft
Price per Sqft $571
MLS Listing ID CRP1-20026
Bedrooms 3
Full Baths 2
Originating Board California Regional MLS
Year Built 1922
Lot Size 7,613 Sqft
Property Description
Welcome to this timeless 2-story Georgian Colonial, nestled on a picturesque tree-lined street in the highly coveted Historic Highlands Landmark District of Pasadena. Offering 2,712 sqft of living space on a generous 7,613 sqft lot, this expansive home combines classic charm with modern updates.As you step inside, you're immediately struck by the beauty of the home's classic hardwood and marble floors, complemented by elegant wood shuttered windows that flood the space with natural light. The thoughtfully designed layout includes three generously-sized bedrooms with a remarkable two-room primary suite that offers the flexibility to create a fourth bedroom, or enjoy as a spacious sitting area or home office. The home also boats a formal dining room perfect for entertaining, a cozy den, and a charming breakfast nook with French doors that open to the lush backyard. Step outside to the raised wood deck, ideal for alfresco dining, brunch gatherings, or simply unwinding under the stars. The backyard is a true retreat, offering both beauty and privacy.This home has been thoughtfully maintained, with upgrades such as updated electrical and dual zoned central AC. It has even been featured in TV commercials, highlighting its undeniable appeal.You'll enjoy the charm of this historic commun
Location
State CA
County Los Angeles
Area 646 - Pasadena (Ne)
Interior
Heating Central Forced Air
Cooling Central AC, Other
Fireplaces Type Other
Laundry Washer, Dryer
Exterior
Garage Garage, Other
Garage Spaces 2.0
Fence None
Pool 31, None
View Hills
Building
Water District - Public
Others
Tax ID 5848033010
Special Listing Condition Not Applicable

© 2024 MLSListings Inc. All rights reserved.
Listed by Heather Sanderson • The Agency
GET MORE INFORMATION





